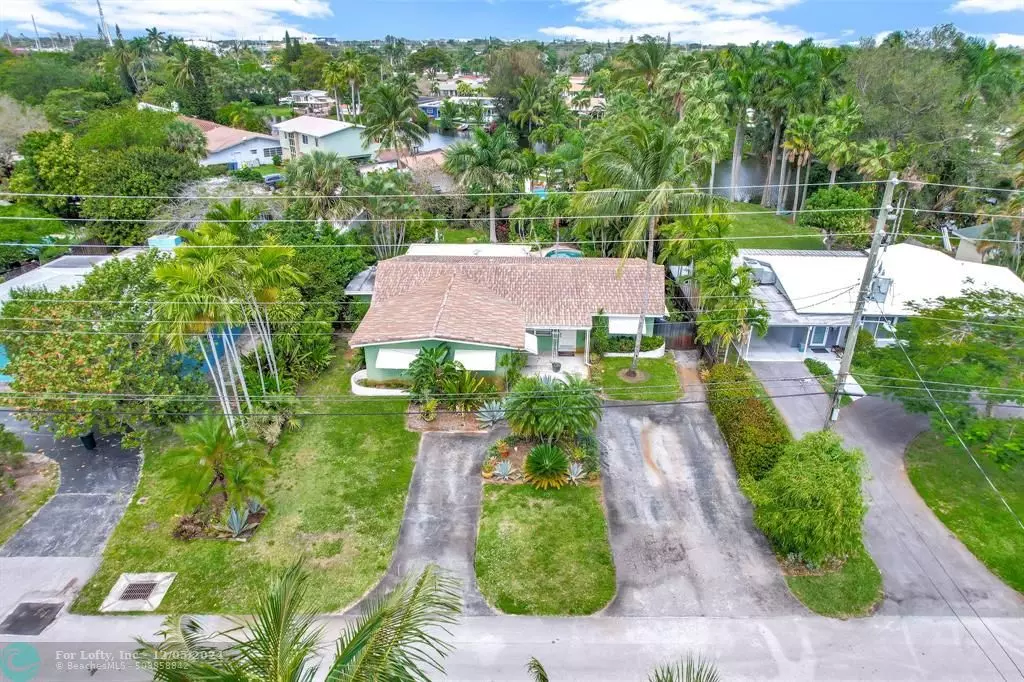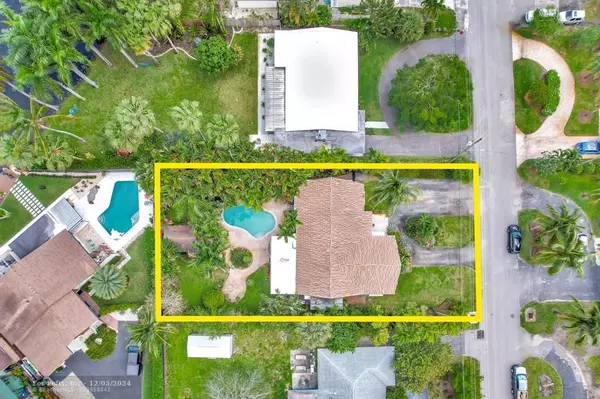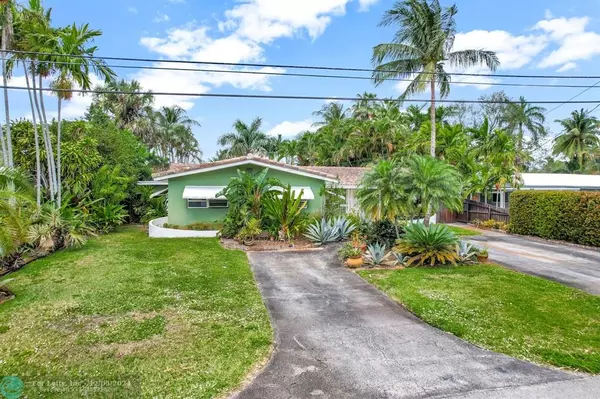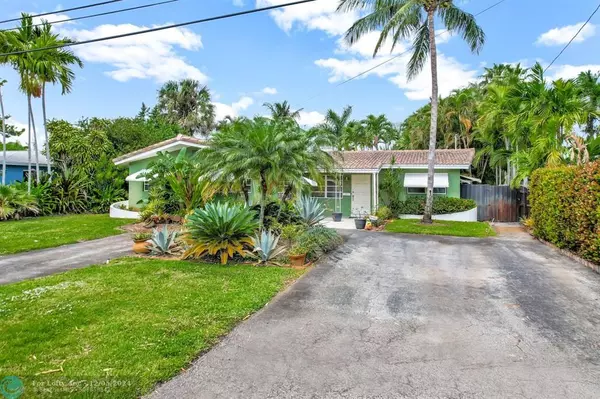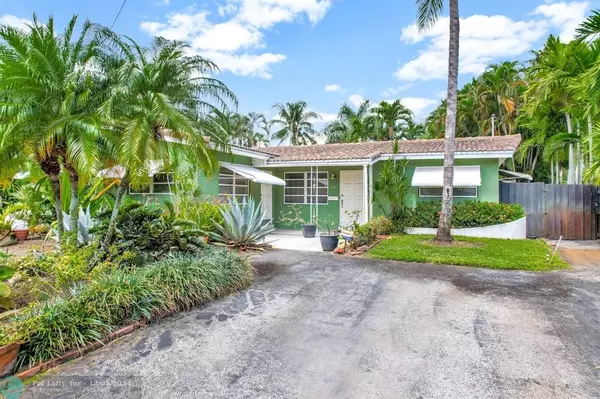651 NW 34th St Oakland Park, FL 33309
2 Beds
3 Baths
2,073 SqFt
UPDATED:
12/05/2024 06:13 PM
Key Details
Property Type Single Family Home
Sub Type Single
Listing Status Active Under Contract
Purchase Type For Sale
Square Footage 2,073 sqft
Price per Sqft $274
Subdivision Lloyd Estates
MLS Listing ID F10431651
Style Pool Only
Bedrooms 2
Full Baths 3
Construction Status Resale
HOA Y/N No
Year Built 1958
Annual Tax Amount $3,747
Tax Year 2023
Lot Size 10,713 Sqft
Property Description
This legal duplex is being used as a single family home. Conversion back to a duplex would entail adding a kitchen to the one bedroom unit and changing a few interior walls. In its current configuration the property is extremely open and contains lots and lots of storage. Sitting on an oversized 10,700 +/_ square foot lot, the property has a lovely freeform-shaped pool, a large storage building with electric and mature, tropical landscaping. Please note that one of the bedrooms of the two bedroom unit has had one of its walls opened up and its currently being used as a living room. It opens up to the dining room. Gas range in kitchen.
Location
State FL
County Broward County
Area Ft Ldale Nw(3390-3400;3460;3540-3560;3720;3810)
Zoning R-1
Rooms
Bedroom Description At Least 1 Bedroom Ground Level
Other Rooms Florida Room, Storage Room, Utility Room/Laundry, Workshop
Interior
Interior Features First Floor Entry, French Doors, Split Bedroom
Heating Central Heat, Electric Heat
Cooling Ceiling Fans, Central Cooling, Electric Cooling
Flooring Ceramic Floor, Concrete Floors
Equipment Dishwasher, Dryer, Gas Range
Exterior
Exterior Feature Deck, Extra Building/Shed, Fence, High Impact Doors
Pool Below Ground Pool
Water Access Y
Water Access Desc None
View Garden View, Pool Area View
Roof Type Curved/S-Tile Roof
Private Pool No
Building
Lot Description Less Than 1/4 Acre Lot
Foundation Cbs Construction
Sewer Municipal Sewer
Water Municipal Water
Construction Status Resale
Others
Pets Allowed Yes
Senior Community No HOPA
Restrictions No Restrictions
Acceptable Financing Cash, Conventional, FHA, VA
Membership Fee Required No
Listing Terms Cash, Conventional, FHA, VA
Special Listing Condition Disclosure
Pets Allowed No Restrictions


