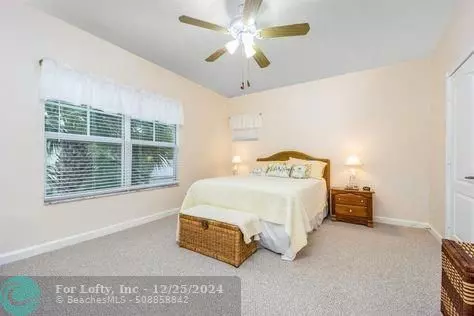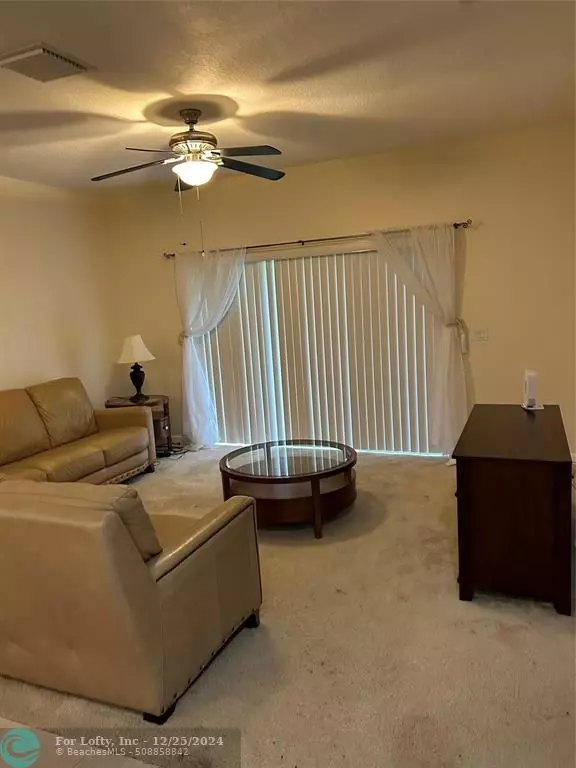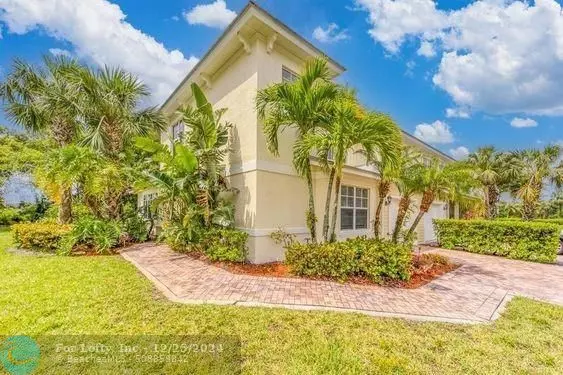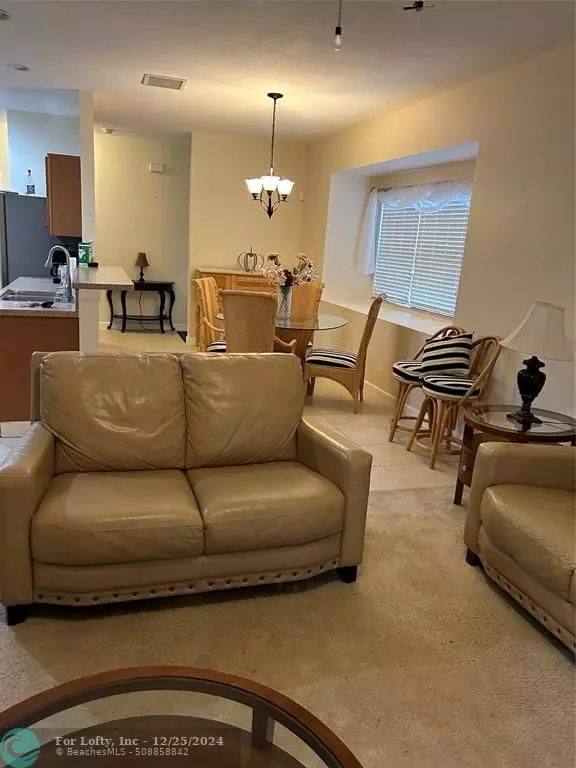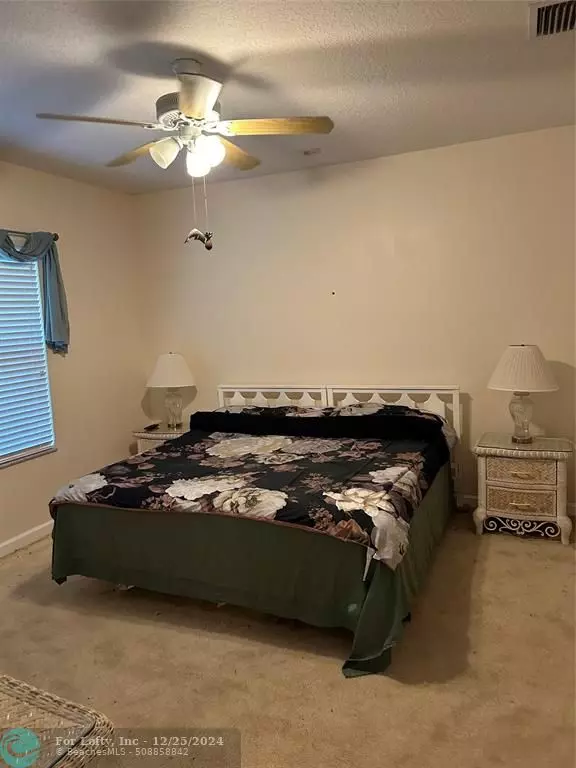2601 Creekside Dr Fort Pierce, FL 34981
4 Beds
2.5 Baths
1,834 SqFt
UPDATED:
12/26/2024 05:07 AM
Key Details
Property Type Townhouse
Sub Type Townhouse
Listing Status Active
Purchase Type For Sale
Square Footage 1,834 sqft
Price per Sqft $185
Subdivision River Oaks
MLS Listing ID F10460800
Style Townhouse Fee Simple
Bedrooms 4
Full Baths 2
Half Baths 1
Construction Status Resale
HOA Fees $283/mo
HOA Y/N Yes
Year Built 2006
Annual Tax Amount $4,691
Tax Year 2023
Property Description
Driving Directions: 25th St To River Oaks. Easy to find just use GPS
Broker Confidential: Owner OCCUPIED needs Full 24 hours notice minimum for showings. Schedule in ShowingTime. Furniture Negotiable
Location
State FL
County St. Lucie County
Area St Lucie County 7130; 7140; 7370
Building/Complex Name RIVER OAKS
Rooms
Bedroom Description At Least 1 Bedroom Ground Level,Master Bedroom Ground Level
Dining Room Eat-In Kitchen, Family/Dining Combination
Interior
Interior Features First Floor Entry, Kitchen Island
Heating Central Heat
Cooling Electric Cooling
Flooring Carpeted Floors, Ceramic Floor
Equipment Automatic Garage Door Opener, Dishwasher, Disposal, Dryer, Electric Range, Electric Water Heater, Microwave, Refrigerator
Exterior
Exterior Feature Courtyard, Other
Garage Spaces 1.0
Amenities Available Child Play Area
Water Access N
Private Pool No
Building
Unit Features Garden View
Foundation Cbs Construction
Unit Floor 2
Construction Status Resale
Others
Pets Allowed No
HOA Fee Include 283
Senior Community Verified
Restrictions Ok To Lease
Security Features Other Security,Burglar Alarm
Acceptable Financing Cash, Conventional, Other Terms
Membership Fee Required No
Listing Terms Cash, Conventional, Other Terms


