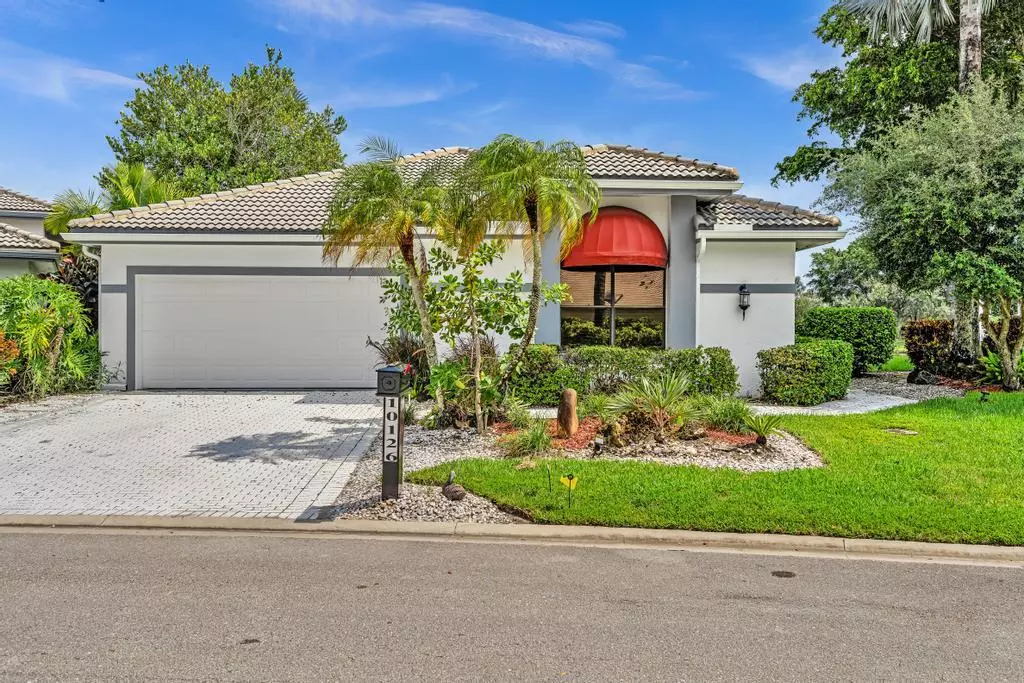10126 Spyglass WAY Boca Raton, FL 33498
3 Beds
3.1 Baths
3,057 SqFt
UPDATED:
12/09/2024 03:00 PM
Key Details
Property Type Single Family Home
Sub Type Single Family Detached
Listing Status Active
Purchase Type For Sale
Square Footage 3,057 sqft
Price per Sqft $228
Subdivision Stonebridge Country Club Spyglass
MLS Listing ID RX-11024586
Style Contemporary,Ranch
Bedrooms 3
Full Baths 3
Half Baths 1
Construction Status Resale
Membership Fee $114,500
HOA Fees $618/mo
HOA Y/N Yes
Year Built 1987
Annual Tax Amount $5,072
Tax Year 2023
Lot Size 0.314 Acres
Property Description
Location
State FL
County Palm Beach
Community Stonebridge Country Club
Area 4860
Zoning AR
Rooms
Other Rooms Den/Office, Family, Laundry-Util/Closet
Master Bath 2 Master Baths, Dual Sinks, Mstr Bdrm - Ground, Separate Shower
Interior
Interior Features Ctdrl/Vault Ceilings, Entry Lvl Lvng Area, Foyer, Kitchen Island, Pantry, Roman Tub, Walk-in Closet, Wet Bar
Heating Central
Cooling Central, Electric, Paddle Fans
Flooring Tile
Furnishings Furniture Negotiable
Exterior
Exterior Feature Auto Sprinkler, Covered Patio, Lake/Canal Sprinkler
Parking Features 2+ Spaces, Drive - Decorative, Driveway, Garage - Attached
Garage Spaces 2.0
Community Features Title Insurance, Gated Community
Utilities Available Cable, Electric, Public Sewer, Public Water
Amenities Available Cafe/Restaurant, Clubhouse, Fitness Center, Pickleball, Pool, Putting Green, Sidewalks, Street Lights, Tennis
Waterfront Description Lake
View Golf, Lake, Other
Roof Type S-Tile
Present Use Title Insurance
Exposure West
Private Pool No
Building
Lot Description 1/4 to 1/2 Acre
Story 1.00
Foundation Block, CBS, Other
Unit Floor 1
Construction Status Resale
Schools
Elementary Schools Sunrise Park Elementary School
Middle Schools Eagles Landing Middle School
High Schools Olympic Heights Community High
Others
Pets Allowed Restricted
HOA Fee Include Cable,Common Areas,Lawn Care,Manager,Other,Security
Senior Community No Hopa
Restrictions Buyer Approval,Commercial Vehicles Prohibited,Lease OK w/Restrict,No RV,Other
Security Features Gate - Manned,Security Patrol
Acceptable Financing Cash, Conventional
Horse Property No
Membership Fee Required Yes
Listing Terms Cash, Conventional
Financing Cash,Conventional
Pets Allowed No Aggressive Breeds





