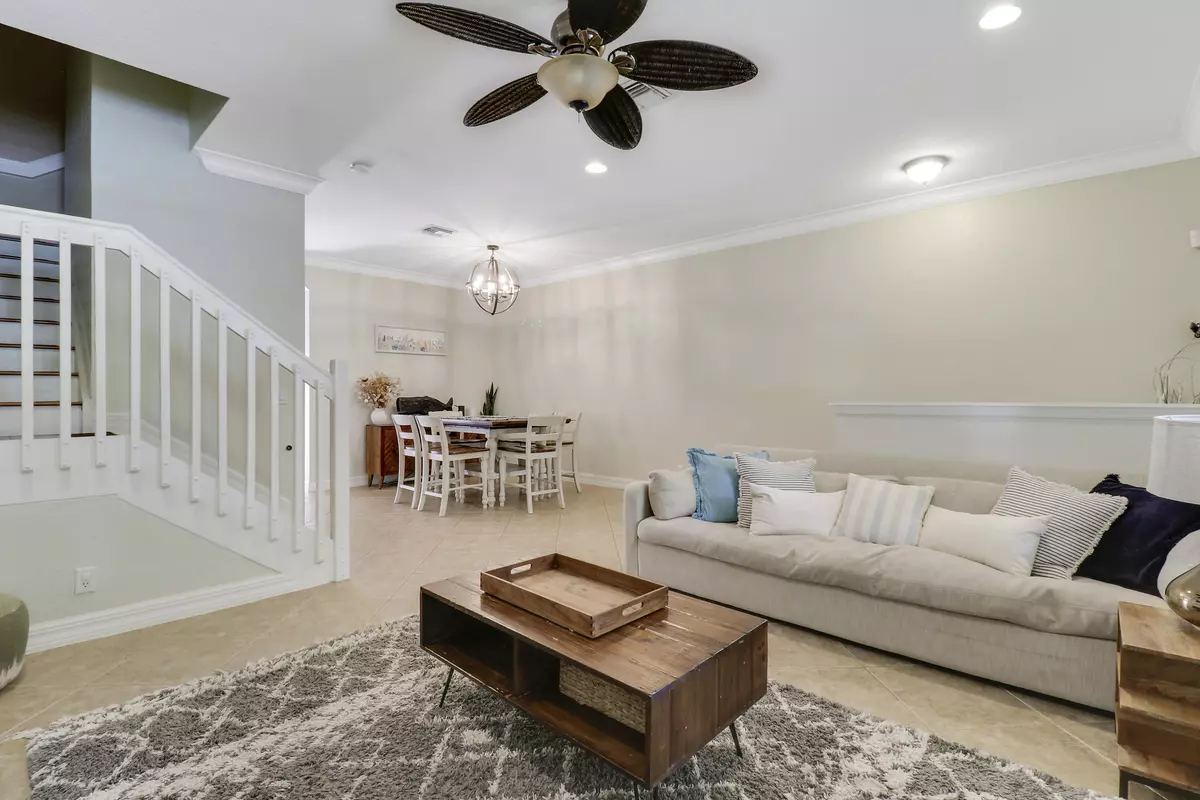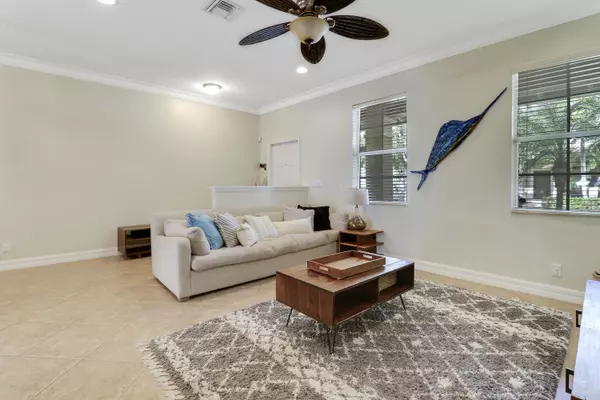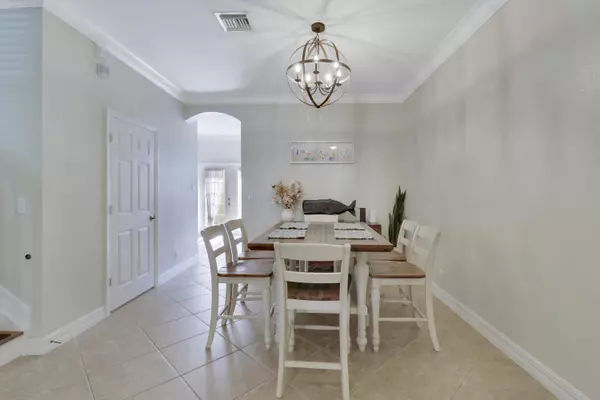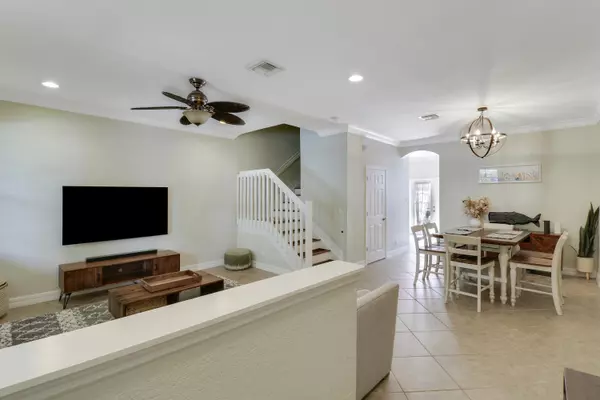110 E Pigeon Plum DR 102 Jupiter, FL 33458
3 Beds
2.1 Baths
1,446 SqFt
UPDATED:
12/30/2024 03:54 PM
Key Details
Property Type Townhouse
Sub Type Townhouse
Listing Status Active
Purchase Type For Sale
Square Footage 1,446 sqft
Price per Sqft $310
Subdivision Sandpiper Cove At Botanica Condo
MLS Listing ID RX-11033404
Style Courtyard,Townhouse,Traditional
Bedrooms 3
Full Baths 2
Half Baths 1
Construction Status Resale
HOA Fees $665/mo
HOA Y/N Yes
Min Days of Lease 180
Year Built 2006
Annual Tax Amount $6,086
Tax Year 2023
Property Description
Location
State FL
County Palm Beach
Area 5100
Zoning R3(cit
Rooms
Other Rooms Laundry-Inside
Master Bath Combo Tub/Shower, Dual Sinks, Mstr Bdrm - Upstairs, Separate Shower, Separate Tub
Interior
Interior Features Built-in Shelves, Entry Lvl Lvng Area, Pantry, Walk-in Closet
Heating Central
Cooling Ceiling Fan, Central
Flooring Ceramic Tile, Wood Floor
Furnishings Unfurnished
Exterior
Exterior Feature Fence, Open Patio, Open Porch
Parking Features Garage - Detached, Guest
Garage Spaces 1.0
Utilities Available Cable, Electric, Public Sewer, Public Water
Amenities Available Bike - Jog, Clubhouse, Fitness Center, Picnic Area, Playground, Pool, Sidewalks, Street Lights, Tennis
Waterfront Description None
View Garden
Exposure North
Private Pool No
Building
Lot Description Sidewalks, West of US-1
Story 2.00
Foundation CBS
Unit Floor 1
Construction Status Resale
Schools
Elementary Schools Lighthouse Elementary School
Middle Schools Jupiter Middle School
High Schools William T. Dwyer High School
Others
Pets Allowed Yes
HOA Fee Include Cable,Common Areas,Common R.E. Tax,Insurance-Bldg,Lawn Care,Maintenance-Exterior,Manager,Pool Service,Recrtnal Facility,Roof Maintenance,Water,Water Treatment
Senior Community No Hopa
Restrictions No Lease 1st Year
Acceptable Financing Cash, Conventional, FHA, VA
Horse Property No
Membership Fee Required No
Listing Terms Cash, Conventional, FHA, VA
Financing Cash,Conventional,FHA,VA





