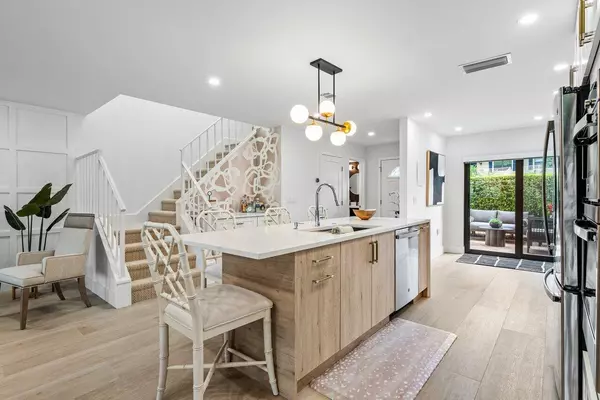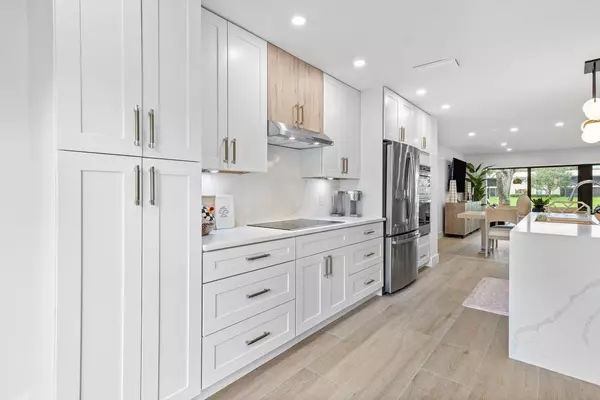21 Stratford DR C Boynton Beach, FL 33436
2 Beds
2.1 Baths
1,902 SqFt
UPDATED:
11/26/2024 01:36 AM
Key Details
Property Type Townhouse
Sub Type Townhouse
Listing Status Active
Purchase Type For Sale
Square Footage 1,902 sqft
Price per Sqft $197
Subdivision Stratford At Hunters Run Condo
MLS Listing ID RX-11040030
Style Townhouse
Bedrooms 2
Full Baths 2
Half Baths 1
Construction Status Resale
Membership Fee $20,700
HOA Fees $1,437/mo
HOA Y/N Yes
Min Days of Lease 90
Leases Per Year 2
Year Built 1980
Annual Tax Amount $3,181
Tax Year 2024
Property Description
Location
State FL
County Palm Beach
Community Hunters Run Country Club
Area 4520
Zoning PUD(ci
Rooms
Other Rooms Florida, Laundry-Util/Closet
Master Bath Dual Sinks, Mstr Bdrm - Upstairs, Separate Shower, Separate Tub
Interior
Interior Features Entry Lvl Lvng Area, Foyer, Sky Light(s), Upstairs Living Area, Walk-in Closet
Heating Central, Electric
Cooling Central, Electric
Flooring Ceramic Tile
Furnishings Unfurnished
Exterior
Exterior Feature Open Patio
Parking Features 2+ Spaces, Open
Community Features Sold As-Is, Gated Community
Utilities Available Cable, Electric, Public Sewer, Public Water
Amenities Available Business Center, Cafe/Restaurant, Clubhouse, Community Room, Elevator, Fitness Center, Golf Course, Internet Included, Library, Lobby, Manager on Site, Pickleball, Pool, Putting Green, Sauna, Spa-Hot Tub, Tennis
Waterfront Description Lake
View Lake
Roof Type Concrete Tile,Wood Truss/Raft
Present Use Sold As-Is
Exposure East
Private Pool No
Building
Story 2.00
Unit Features Multi-Level
Foundation CBS
Construction Status Resale
Others
Pets Allowed Restricted
HOA Fee Include Cable,Insurance-Bldg,Lawn Care,Maintenance-Exterior,Management Fees,Manager,Pest Control,Pool Service,Reserve Funds,Roof Maintenance,Security
Senior Community No Hopa
Restrictions Buyer Approval,Lease OK w/Restrict,Tenant Approval
Security Features Gate - Manned,Security Patrol
Acceptable Financing Cash
Horse Property No
Membership Fee Required Yes
Listing Terms Cash
Financing Cash





