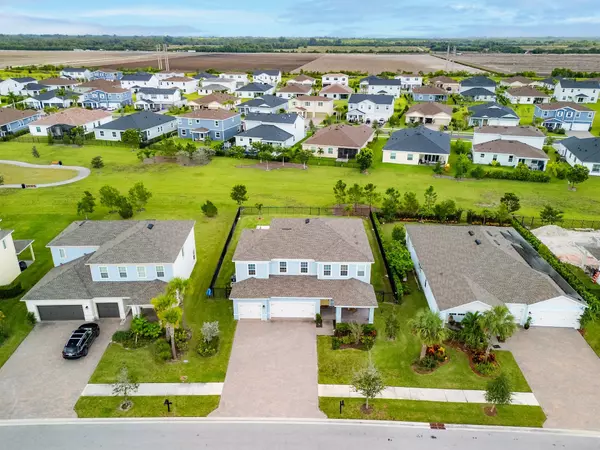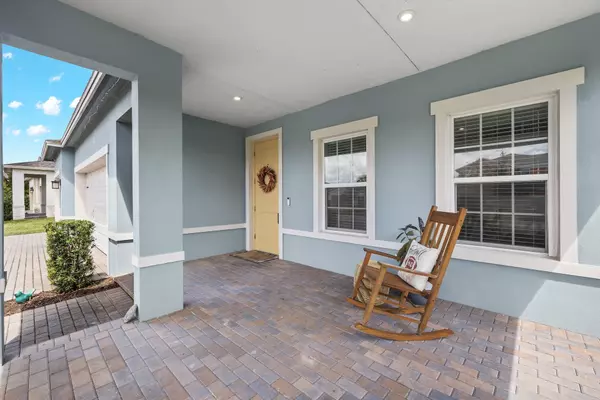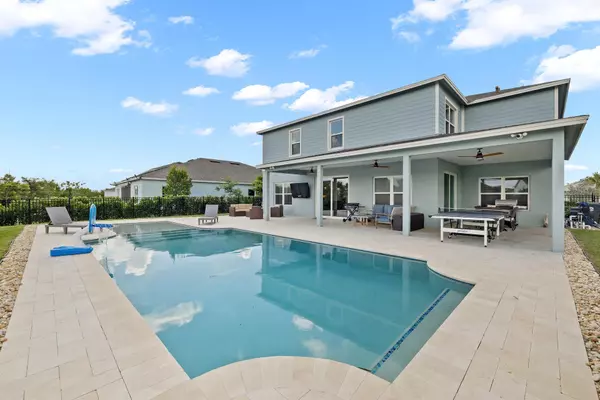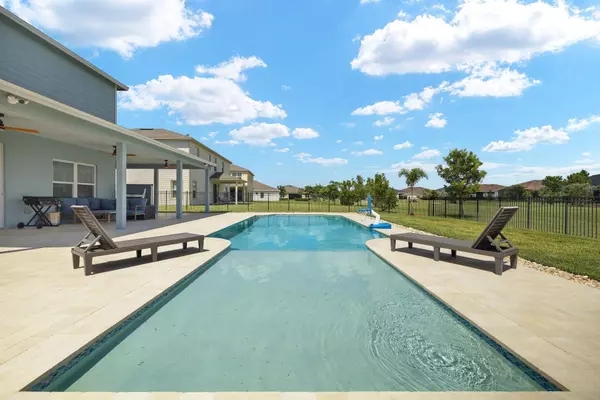1222 Bushel Creek XING The Acreage, FL 33470
5 Beds
4 Baths
3,234 SqFt
UPDATED:
01/04/2025 02:52 AM
Key Details
Property Type Single Family Home
Sub Type Single Family Detached
Listing Status Coming Soon
Purchase Type For Sale
Square Footage 3,234 sqft
Price per Sqft $299
Subdivision Arden Pud Pod F East
MLS Listing ID RX-11048851
Style Multi-Level
Bedrooms 5
Full Baths 4
Construction Status Resale
HOA Fees $308/mo
HOA Y/N Yes
Year Built 2022
Annual Tax Amount $10,363
Tax Year 2024
Lot Size 10,507 Sqft
Property Description
Location
State FL
County Palm Beach
Area 5590
Zoning PUD
Rooms
Other Rooms Den/Office, Family, Laundry-Inside, Laundry-Util/Closet
Master Bath Dual Sinks, Mstr Bdrm - Upstairs, Separate Shower, Separate Tub
Interior
Interior Features Kitchen Island, Pantry, Walk-in Closet
Heating Central, Electric, Gas
Cooling Ceiling Fan, Central, Electric
Flooring Carpet, Tile
Furnishings Unfurnished
Exterior
Exterior Feature Fence, Lake/Canal Sprinkler, Open Patio, Zoned Sprinkler
Parking Features Driveway, Garage - Attached, Golf Cart
Garage Spaces 3.0
Pool Heated, Inground, Salt Chlorination
Community Features Sold As-Is, Gated Community
Utilities Available Cable, Electric, Gas Natural, Public Sewer, Public Water
Amenities Available Basketball, Bike - Jog, Boating, Cabana, Cafe/Restaurant, Clubhouse, Fitness Center, Fitness Trail, Manager on Site, Pickleball, Picnic Area, Playground, Pool, Sidewalks, Spa-Hot Tub, Street Lights, Tennis
Waterfront Description None
View Pool
Roof Type Comp Shingle
Present Use Sold As-Is
Exposure East
Private Pool Yes
Building
Lot Description < 1/4 Acre
Story 2.00
Foundation CBS
Construction Status Resale
Schools
Elementary Schools Binks Forest Elementary School
Middle Schools Wellington Landings Middle
High Schools Wellington High School
Others
Pets Allowed Yes
HOA Fee Include Common Areas,Management Fees,Pool Service,Security
Senior Community No Hopa
Restrictions No RV
Security Features Gate - Manned
Acceptable Financing Cash, Conventional, VA
Horse Property No
Membership Fee Required No
Listing Terms Cash, Conventional, VA
Financing Cash,Conventional,VA





