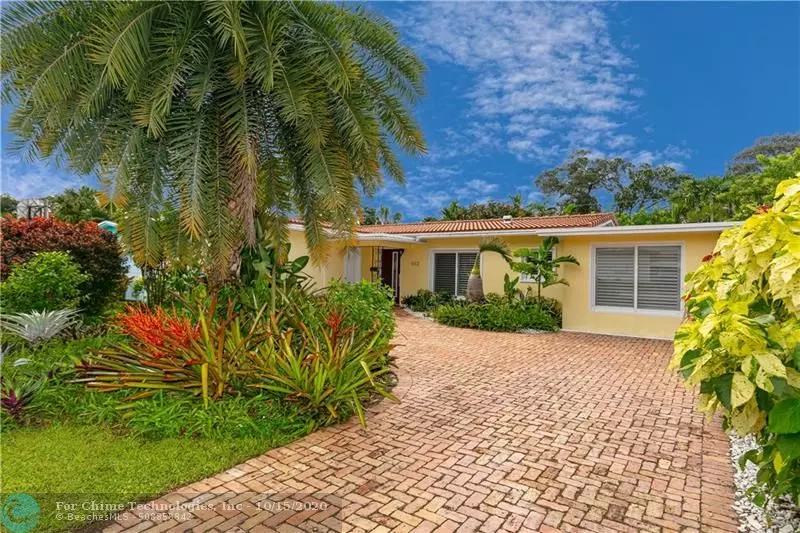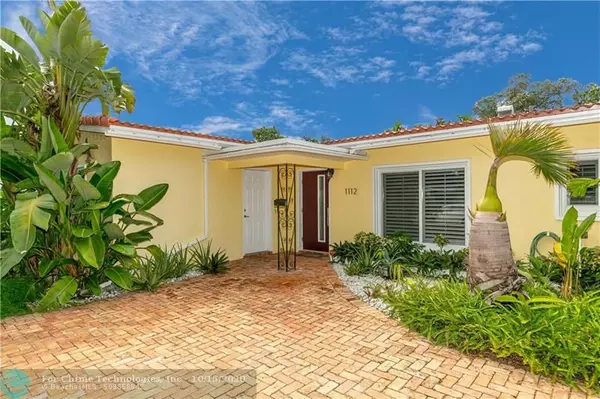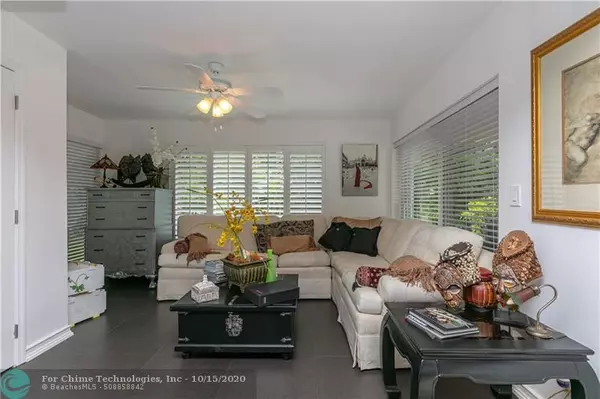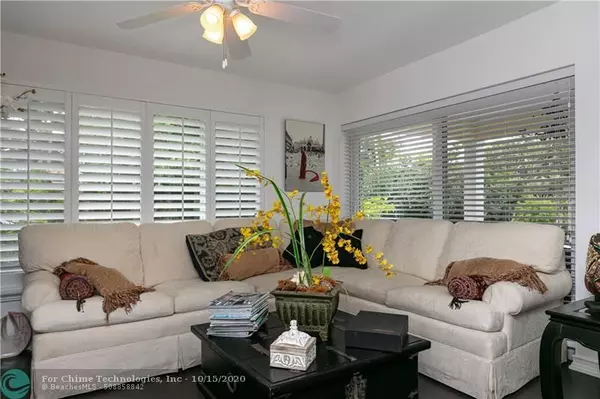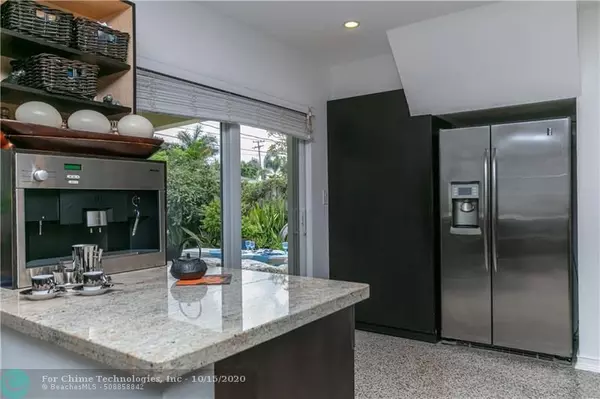$525,000
$535,000
1.9%For more information regarding the value of a property, please contact us for a free consultation.
1112 SW 20th St Fort Lauderdale, FL 33315
3 Beds
3 Baths
1,688 SqFt
Key Details
Sold Price $525,000
Property Type Single Family Home
Sub Type Single
Listing Status Sold
Purchase Type For Sale
Square Footage 1,688 sqft
Price per Sqft $311
Subdivision Floral Ridge 31-38 B
MLS Listing ID F10250995
Sold Date 12/28/20
Style No Pool/No Water
Bedrooms 3
Full Baths 3
Construction Status Resale
HOA Y/N No
Year Built 1953
Annual Tax Amount $4,517
Tax Year 2019
Lot Size 6,691 Sqft
Property Description
Amazing renovated home located in River Oaks in East Fort Lauderdale. A focal point of this property is the master chef kitchen with granite counter tops, wine fridge, Miele dishwasher, cappuccino machine, Dacor oven and a five-burner gas stove top. Beautifully refurbished terrazzo floors, high impact windows, doors and a new roof adds to the value of this 3 bedroom / 3 bath property. Two of the bedrooms offer additional revenue potential by having their own locked entrance and ensuite bathrooms. The Master bedroom offers an oversized closet, Bermuda shutters used throughout as window treatments and decorative tile in the Master bathroom. Mature tropical plants adorn the fenced yard, built-in sprinkler system, covered lanai patio and room for a custom pool. Central Location to I 95.
Location
State FL
County Broward County
Community River Oaks
Area Ft Ldale Sw (3470-3500;3570-3590)
Zoning RS-8
Rooms
Bedroom Description At Least 1 Bedroom Ground Level,Master Bedroom Ground Level,Sitting Area - Master Bedroom
Other Rooms Other
Interior
Interior Features First Floor Entry, Closet Cabinetry, Other Interior Features, 3 Bedroom Split
Heating Central Heat, Electric Heat
Cooling Central Cooling, Electric Cooling
Flooring Terrazzo Floors
Equipment Dishwasher, Disposal, Dryer, Electric Water Heater, Gas Range, Microwave, Refrigerator, Washer
Exterior
Exterior Feature Fence, High Impact Doors, Open Porch, Room For Pool
Water Access N
View Garden View, Other View
Roof Type Barrel Roof
Private Pool No
Building
Lot Description Less Than 1/4 Acre Lot
Foundation Concrete Block Construction, Cbs Construction
Sewer Municipal Sewer
Water Municipal Water
Construction Status Resale
Schools
Elementary Schools Croissant Park
Middle Schools New River
High Schools Stranahan
Others
Pets Allowed No
Senior Community No HOPA
Restrictions No Restrictions
Acceptable Financing Cash, Conventional, FHA, VA
Membership Fee Required No
Listing Terms Cash, Conventional, FHA, VA
Special Listing Condition As Is
Read Less
Want to know what your home might be worth? Contact us for a FREE valuation!

Our team is ready to help you sell your home for the highest possible price ASAP

Bought with Compass Florida, LLC

