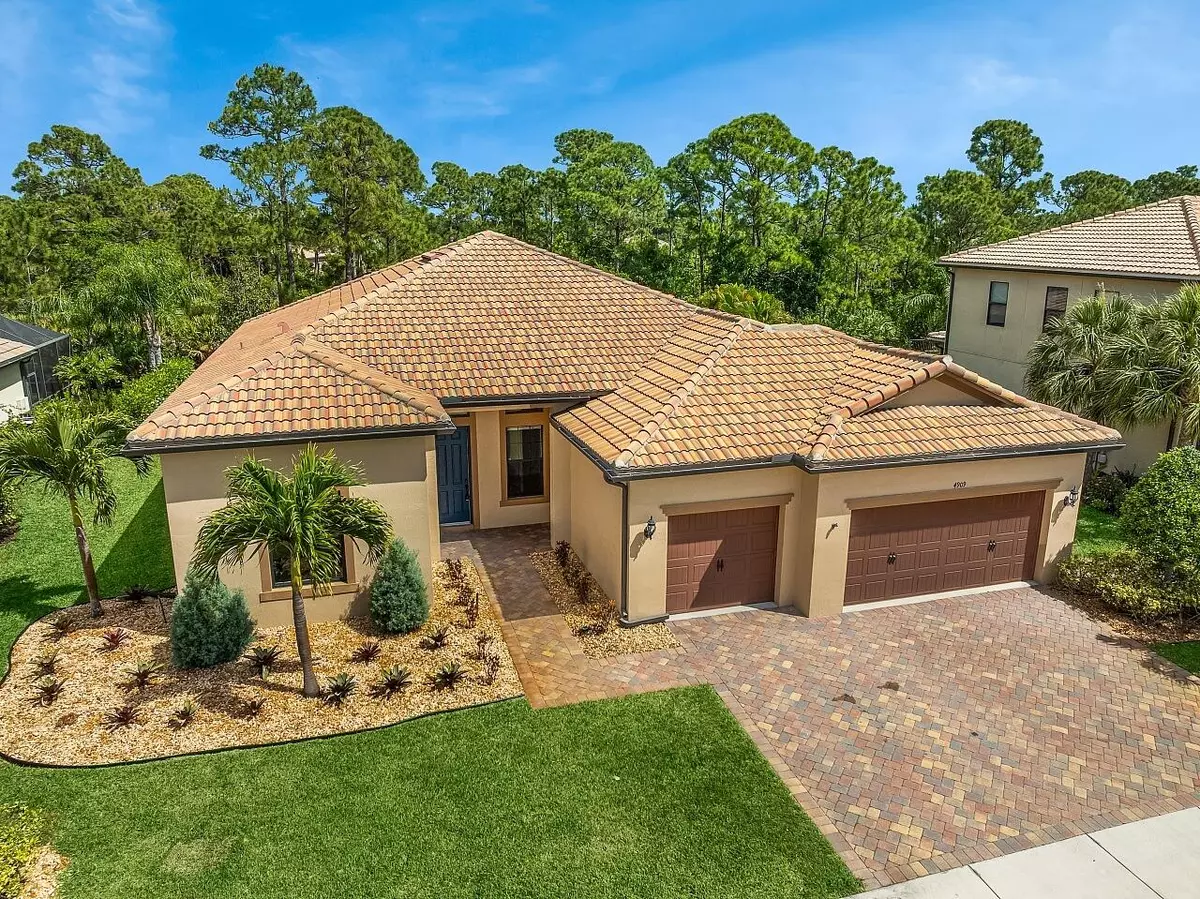Bought with Premier Brokers International
$855,000
$865,000
1.2%For more information regarding the value of a property, please contact us for a free consultation.
4909 SW Gossamer CIR Palm City, FL 34990
3 Beds
3 Baths
2,555 SqFt
Key Details
Sold Price $855,000
Property Type Single Family Home
Sub Type Single Family Detached
Listing Status Sold
Purchase Type For Sale
Square Footage 2,555 sqft
Price per Sqft $334
Subdivision Sand Trail (Aka Copperleaf)
MLS Listing ID RX-11080583
Sold Date 08/11/25
Style Contemporary
Bedrooms 3
Full Baths 3
Construction Status Resale
HOA Fees $286/mo
HOA Y/N Yes
Year Built 2014
Annual Tax Amount $6,160
Tax Year 2024
Lot Size 10,400 Sqft
Property Sub-Type Single Family Detached
Property Description
Welcome to this beautiful 3BR/3BA PLUS office/den/flex room home with an air-conditioned 3-car garage in gated Copperleaf. The open floor plan flows seamlessly to the screened pool and patio, offering peaceful preserve views and privacy. The gourmet kitchen boasts a center island, wine fridge, and entertainment package--perfect for hosting. A spacious flex room w/french doors provides endless possibilities for work or relaxation. Freshly painted with new carpet in two bedrooms and water heater (2023). Impact windows throughout for added security and energy efficiency. Enjoy resort-style amenities: clubhouse, pool, tennis, fitness center, playground, and more. Centrally located near shops, dining, golf, beaches, medical facilities, and commuter routes.
Location
State FL
County Martin
Community Sand Trail (Aka Copperleaf)
Area 9 - Palm City
Zoning Res
Rooms
Other Rooms Den/Office, Great, Laundry-Inside
Master Bath Dual Sinks, Mstr Bdrm - Ground, Separate Shower, Separate Tub
Interior
Interior Features Ctdrl/Vault Ceilings, Entry Lvl Lvng Area, Foyer, French Door, Kitchen Island, Pantry, Pull Down Stairs, Roman Tub, Split Bedroom, Volume Ceiling, Walk-in Closet
Heating Central
Cooling Central
Flooring Carpet, Tile
Furnishings Unfurnished
Exterior
Exterior Feature Auto Sprinkler, Screened Patio, Zoned Sprinkler
Parking Features 2+ Spaces, Driveway, Garage - Attached
Garage Spaces 3.0
Pool Concrete
Community Features Deed Restrictions, Sold As-Is, Title Insurance, Gated Community
Utilities Available Cable, Electric, Public Sewer, Public Water
Amenities Available Basketball, Bike - Jog, Clubhouse, Community Room, Fitness Center, Playground, Sidewalks, Street Lights, Tennis
Waterfront Description None
View Preserve
Roof Type Barrel
Present Use Deed Restrictions,Sold As-Is,Title Insurance
Exposure South
Private Pool Yes
Building
Lot Description < 1/4 Acre
Story 1.00
Foundation Block, CBS, Concrete
Construction Status Resale
Schools
Elementary Schools Citrus Grove Elementary
Middle Schools Stuart Middle School
High Schools Martin County High School
Others
Pets Allowed Yes
HOA Fee Include Common Areas,Common R.E. Tax,Manager,Security
Senior Community No Hopa
Restrictions Buyer Approval,Lease OK
Security Features Gate - Unmanned,Security Sys-Owned
Acceptable Financing Cash, Conventional, FHA, VA
Horse Property No
Membership Fee Required No
Listing Terms Cash, Conventional, FHA, VA
Financing Cash,Conventional,FHA,VA
Read Less
Want to know what your home might be worth? Contact us for a FREE valuation!

Our team is ready to help you sell your home for the highest possible price ASAP





